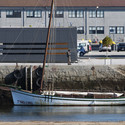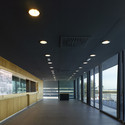
-
Architects: 2C Arquitectos
- Area: 258 m²
- Year: 2013
-
Photographs:Santos-Díez



This project arises from the intention of Portos de Galicia to promote routes of maritime traffic in the Galician “rías”. Located on the urban fringe of Vilanova de Arousa, the Maritime Station building consists of a small building designed primarily to provide services for the users of such routes.

The proposal is the configuration of a serene space overlooking the sea and westward facing. It is a fully glass-enclosed space, under a surround of dark concrete and protected from noise and bustle by a wooden box which contains all the services.

THE FIRST BOX is of black concrete and defines the total volume. It is a box open on both long sides: East and West. It is an elevated and covered platform facing the sea.

THE SECOND BOX is a glass box. It is the space that hosts indoor activity: sale of tickets, coffee shop, restaurant, sales areas,... Flanked by the wood enclosure and roofed by the concrete cover, this space opens towards the sea, to the passing of boats, to views, to the West...

THE THIRD BOX is a box of "acetylated wood" strips of radiata pine. This encloses all the services: toilets, facilities, warehouse, kitchen, bar,... It is the wall that the activity is dependent.
From the technological point of view, the exceptional properties of durability of "ACETYLATED wood", together with the constructive design controls performed and the type of finish applied, has made it possible to obtain a 5 year warranty on the finished product. It's the first building constructed in Spain with this product and it is also the first time that a building in Spain gets this type of warranty.
In short, we wanted to make a simple, sober piece, without artifice. We understood that both the materials and the configuration should clearly express its connection with leisure and tourism activities. For that reason we have sought materials and solutions that transmit excellence and timelessness.




















